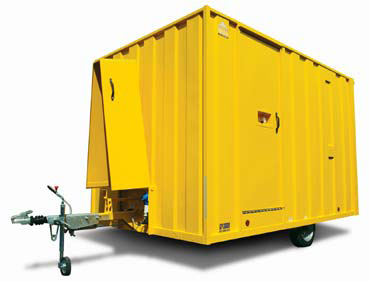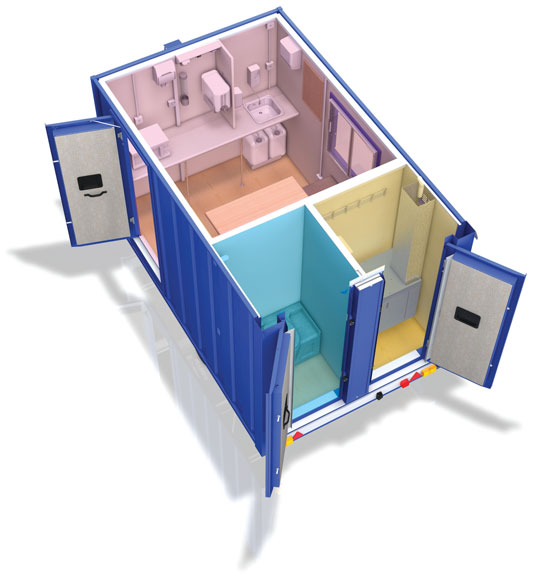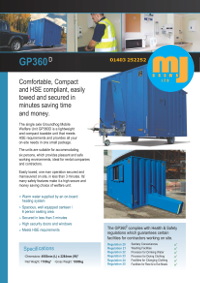Groundhog Mobile Welfare Unit Hire
Comfortable, compact and Health & Safety Executive compliant, the Groundhog Mobile Welfare Unit provides a pleasant and safe working environment for six people.
Key Features *
Welfare Area
- Table and Bench Seating - Up to 6 People
- Water Heating System c/w 12V Water Pump - 5L 230V Water Heater
- Heating - 1 x Electric Wall Heater 500W
- Lighting - 600mm Strip Light 240V
- Electrical Sockets - 1 x Single 2Amp Socket Outlet
- Consumer Board c/w RCD & MCB's
- Generator Start Panel c/w Hour Run Meter
- Microwave and Kettle Hardwired
- Worktop With Wet And Dry Partition Wall and Large Stainless Steel Sink With Warm Water Tap
- Fresh and Waste Water Storage - 2 x 20L Water Butts (Fresh & Waste)
- Carbon Monoxide Monitor and Smoke Alarm
- Liquid Soap and Cup Dispenser
Toilet Area
- Toilet - Plastic Recirculating Toilet c/w Ventilation Pipe
- Wash Basin - Jobec Pedestal Sink
- Total Toilet Tank Size - 280L
- Lighting - 12V LED c/w PIR
- Liquid Soap and Paper Towel Dispenser
Drying / Generator Room
- Heating - 240v Tubular Heater
- Lighting - Bulkhead Light 240V
- Fuel Active
- Fuel Tank Capacity - 58L
- Fuel Tank Runtime - Approx. 25 Hours
- Coat Hooks
* Some specifications may vary.


EXTERNAL CONSTRUCTION
- Steel profiled side and roof panels
- Aluminium sliding Window with steel shutters
- Steel personnel doors to three separate areas (Toilet, Warm Room, Canteen)
- Single axle with unique Groundhog hydraulic system to enable the unit to be lowered to Ground level
- Hydraulically damped overrun towing coupling with 40mm Eye hitch and jockey wheel
- Steel nose cone shroud c/w lock to secure whilst lowered on site
INTERNAL CONSTRUCTION
- Lined and Insulated in GRP, panels with block insulation inserts
DIMENSIONS
- 3655MM
- 2285MM
- Weight. 1700kg (approximately)
- Gross Weight . 1800kg
FLOORING
- 2MM Vinyl sheet
SAFETY WORKING REGULATIONS
The Welfare Unit complies with Health & Safety regulations which guarantees certain facilities for contractors working on site.
These include sanitary conveniences, washing facilities, access to drinking water, accommodation for drying and changing clothes, and an area for rest and eating.
| Regulation 20 | Sanitary Conveniences | ✔ |
| Regulation 21 | Washing Facilities | ✔ |
| Regulation 22 | Provision for Drinking Water | ✔ |
| Regulation 23 | Provision for Drying Clothing | ✔ |
| Regulation 24 | Facilities for Changing Clothing | ✔ |
| Regulation 25 | Facilities for Rest & to Eat Meals | ✔ |
ALL STEEL CONSTRUCTION
Steel construction forms one of the most secure welfare units on the market.
GROUND LOWERING MECHANISM
The Welfare Unit has a unique lowering system which enables it to be secured at ground level when sited. This also enables a safe entry and exit by personnel without the requirement for steps.
PERSONNEL DOORS
Steel personnel door system set in steel frame with hidden hinges and built in locking mechanism.
WINDOW SHUTTERS
Aluminium sliding window with steel shutters which when closed are secured internally.
NOSE CONE
Steel Shroud which can be lowered to protect the towing equipment hydraulic controls. This shroud has a unique bolting in locking mechanism.
PHOTO GALLERY
VIDEO GALLERY

